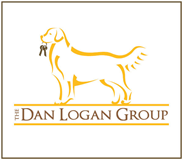109 Red Cedar Drive, Milton, DE 19968 $559,000

Interior Sq. Ft: 2,170
Acreage: 0.51
Age:0 years
Style:
Craftsman, Ranch/Rambler
Subdivision: Sylvan Acres
Design/Type:
Detached
Description
Experience modern elegance in this stunning 4-bedroom, 2.5-bath ranch-style new construction in Sylvan Acres. Designed with an open floor plan and upscale finishes, this home offers both comfort and sophistication. The gourmet kitchen boasts upgraded cabinetry, granite countertops, and a spacious island—perfect for entertaining. The private primary suite features a beautifully tiled shower, soaking tub, double vanities, spacious walk-in closet, and ample space for relaxation. Upstairs, a versatile bonus area awaits, complete with rough-ins for a third full bathroom, allowing you to customize the space to fit your needs. Step outside to a generous back patio, ideal for enjoying your morning coffee or unwinding with an evening glass of wine. The two-car side-entry garage enhances curb appeal while providing convenience. Situated just off Rt. 1, this exceptional home is only minutes from both the Broadkill and Lewes Beaches. Don’t miss out—schedule your private showing today!
Great Room: 20 X 14 - Main
Kitchen: 16 X 14 - Main
Half Bath: Main
Laundry: Main
Primary Bed: 15 X 14 - Main
Bedroom 2: 12 X 12 - Main
Bedroom 3: 12 X 12 - Main
Full Bath: Main
Bedroom 4: 10 X 11 - Main
Home Assoc: $50/Annually
Condo Assoc: No
Basement: N
Pool: No Pool
Features
Community
HOA: Yes;
Utilities
Heat Pump(s), Electric, Central A/C, Electric, Hot Water - Electric, Well Water, Gravity Septic Field, 200+ Amp Service, Circuit Breakers, Hookup Laundry, Main Floor Laundry
Garage/Parking
Attached Garage, Driveway, Garage Door Opener, Garage - Side Entry, Attached Garage Spaces #: 2;
Interior
Combination Kitchen/Dining, Dining Area, Entry Level Bedroom, Floor Plan - Open, Kitchen - Island, Luxury Vinyl Plank Flooring, 9'+ Ceilings, Accessibility - 2+ Access Exits, Window Screens, French Doors, Smoke Detector
Exterior
Block Foundation, Crawl Space Foundation, Architectural Shingle Roof, Stick Built Exterior, Vinyl Siding, Porch(es), Gutter System
Lot
Cleared Lot, Front Yard, Rear Yard
Contact Information
Schedule an Appointment to See this Home
Request more information
or call me now at 302-234-6089
Listing Courtesy of: Keller Williams Realty , (302) 856-1458
The data relating to real estate for sale on this website appears in part through the BRIGHT Internet Data Exchange program, a voluntary cooperative exchange of property listing data between licensed real estate brokerage firms in which Patterson-Schwartz Real Estate participates, and is provided by BRIGHT through a licensing agreement. The information provided by this website is for the personal, non-commercial use of consumers and may not be used for any purpose other than to identify prospective properties consumers may be interested in purchasing.
Information Deemed Reliable But Not Guaranteed.
Copyright BRIGHT, All Rights Reserved
Listing data as of 3/16/2025.


 Patterson-Schwartz Real Estate
Patterson-Schwartz Real Estate