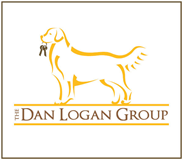10 Haven Drive, Georgetown, DE 19947-2700 $675,000

Interior Sq. Ft: 2,807
Acreage: 1.19
Age:3 years
Style:
Contemporary, Craftsman, Coastal
Subdivision: Hickory Haven
Design/Type:
Detached
Description
Nestled within an exclusive community, this custom-built residence offers unparalleled tranquility on a private, wooded 1.2 +/- acre lot. Despite its serene seclusion, the property remains conveniently close to shopping, schools and medical facilities, all just minutes away. Step inside to discover a thoughtfully designed split floor plan accentuated by soaring 10 foot ceilings and elegant 8 foot doors. Luxury vinyl plank flooring extends throughout the home, combining durability with sophisticated style. The heart of the home is the gourmet kitchen, a culinary enthusiast's dream. It features a substantial island, perfect for meal preparation and casual dining, complemented by high-end appliances and custom cabinetry. Flowing from the kitchen is the great room, complete with a custom designed fireplace. Off of the kitchen and the great room awaits an impressive and expansive sunroom/enclosed porch that spans most of the back of the home and opens to serene views of the surrounding trees. Adjacent to the kitchen, the mudroom includes a dedicated cubby, providing a cozy retreat for your beloved pet. The expansive primary suite offers a private sanctuary, complete with a spa-like en suite bathroom and generous walk-in closet. Additional bedrooms are well appointed, providing comfort and privacy for family and guests alike. Outdoor living includes a private paver patio that sets the scene for memorable evenings around a fire pit, enjoying your favorite beverages under the stars. The inviting front porch spans across most of the front of the home, offering a peaceful spot to appreciate the natural beauty of the front yard. A versatile bonus room awaits you which is ideal for a home office, media room or additional guest suite. This exceptional property seamlessly blends luxurious upgrades with the tranquility of nature, all while maintaining close proximity to essential amenities.
Great Room: 18 X 16 - Main
Dining Room: 12 X 11 - Main
Kitchen: 18 X 10 - Main
Foyer: 10 X 8 - Main
Mud Room: 8 X 7 - Main
Primary Bed: 15 X 13 - Main
Primary Bath: 13 X 9 - Main
Home Assoc: $200/Annually
Condo Assoc: No
Basement: N
Pool: No Pool
Features
Community
HOA: Yes; Fee Includes: Common Area Maintenance;
Utilities
Forced Air Heating, Heat Pump - Electric BackUp, Electric, HRV/ERV, Ductless/Mini-Split, Electric, Hot Water - Propane, Hot Water - Tankless, Well Water, Gravity Septic Field, Main Floor Laundry
Garage/Parking
Attached Garage, Garage Door Opener, Garage - Side Entry, Inside Access, Oversized, Attached Garage Spaces #: 2;
Interior
Breakfast Area
Exterior
Crawl Space Foundation, Architectural Shingle Roof, Vinyl Siding, Patio(s), Porch(es), Lawn Sprinkler
Lot
Backs to Trees, Interior, Trees/Woods View, Black Top Road
Contact Information
Schedule an Appointment to See this Home
Request more information
or call me now at 302-234-6089
Listing Courtesy of: The Lisa Mathena Group, Inc. , (855) 334-6637, lisa@lisamathena.com
The data relating to real estate for sale on this website appears in part through the BRIGHT Internet Data Exchange program, a voluntary cooperative exchange of property listing data between licensed real estate brokerage firms in which Patterson-Schwartz Real Estate participates, and is provided by BRIGHT through a licensing agreement. The information provided by this website is for the personal, non-commercial use of consumers and may not be used for any purpose other than to identify prospective properties consumers may be interested in purchasing.
Information Deemed Reliable But Not Guaranteed.
Copyright BRIGHT, All Rights Reserved
Listing data as of 4/01/2025.


 Patterson-Schwartz Real Estate
Patterson-Schwartz Real Estate