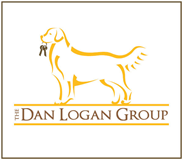3800 Sanibel Circle #3818, Rehoboth Beach, DE 19971-2759 $749,000

Coming Soon
Interior Sq. Ft: 3,000
Acreage:
Age:25 years
Style:
Unit/Flat
Subdivision: Sanibel Village
Design/Type:
Unit/Flat/Apartment
Description
Coastal Luxury Meets Everyday Comfort in Sanibel Village Experience the best of beachside living in this rare 4-bedroom, 3.5-bathroom two-story condo, ideally located in the heart of Rehoboth Beach. Just minutes from the sandy shores, iconic boardwalk, and vibrant dining and shopping destinations, this spacious home offers the perfect blend of charm and convenience. Step inside to a welcoming foyer adorned with stone floors and stylish lighting. The open-concept layout features a spacious family room with a cozy wood-burning fireplace, flowing seamlessly into a bright dining area and a beautifully updated kitchen complete with white cabinetry, quartz countertops, and stainless steel appliances. Throughout the main living area, composite hardwood floors add warmth and elegance. Designed for comfort and versatility, this home includes primary suites on both levels—ideal for multi-generational living. The first-floor suite offers a spa-like bath and a private sauna, while the upstairs suite boasts expansive living space, a sunken tub, walk-in shower, dual vanity, and a cedar walk-in closet with attic access. Outdoor living is just as impressive, with a large screened balcony on the main floor and a second private balcony accessible from two upstairs bedrooms, both overlooking a peaceful pond with a fountain. Located in the sought-after Sanibel Village community, residents enjoy access to resort-style amenities including multiple pools, tennis courts, a fully equipped gym, and a clubhouse perfect for social gatherings and an active lifestyle. Whether you're searching for a year-round residence or a seasonal escape, this exceptional condo offers the perfect balance of coastal elegance and modern comfort. Schedule your private tour today—your dream home in Sanibel Village awaits!
Home Assoc: No
Condo Assoc: $2,226/Quarterly
Basement: N
Pool: Yes - Community
High School: Cape Henlopen
Features
Water
Water Oriented: Yes; Water Front: Yes; Water Access: No; Water Body Type: Pond; Navigable: No;
Utilities
Heat Pump(s), Electric, Central A/C, Electric, Hot Water - Electric, Public Water, Public Sewer, 120/240V, Main Floor Laundry
Garage/Parking
Parking Lot
Interior
Carpet, Entry Level Bedroom, Carpet Flooring, Stone Flooring, Engineered Wood Flooring, Wood Fireplace, Dry Wall
Exterior
Shingle Roof, Vinyl Siding, Balcony, Screened Porch/Deck, In Ground Pool
Lot
Pond, Pond View
Contact Information
Schedule an Appointment to See this Home
Request more information
or call me now at 302-234-6089
Listing Courtesy of: Coldwell Banker Realty , (302) 539-1777
The data relating to real estate for sale on this website appears in part through the BRIGHT Internet Data Exchange program, a voluntary cooperative exchange of property listing data between licensed real estate brokerage firms in which Patterson-Schwartz Real Estate participates, and is provided by BRIGHT through a licensing agreement. The information provided by this website is for the personal, non-commercial use of consumers and may not be used for any purpose other than to identify prospective properties consumers may be interested in purchasing.
Information Deemed Reliable But Not Guaranteed.
Copyright BRIGHT, All Rights Reserved
Listing data as of 4/03/2025.


 Patterson-Schwartz Real Estate
Patterson-Schwartz Real Estate